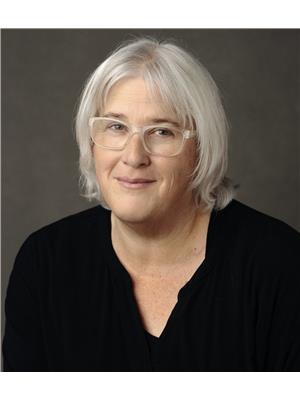83 Peter Street Hamilton, Ontario L8R 1T5
$549,900
Century Workers Cottage circa 1880 in west hamilton's Strathcona Neighborhood Situated 2 blocks from Victoria Park and a short stroll to Locke Street South and downtown Hamilton's shops, restaurants and amenities. A truly fabulous neighborhood for those looking for a walkable active lifestyle. Bike lane, activity circuit, tennis courts,basketball courts, outdoor pool, community gardens, baseball diamond, splash pad and skating rink - yay ice builders! - steps away. West Harbour GO Train station, GO Bus stops and hwy 403 are also convenient and close at hand. 700 sq. ft. of compact living space with approx 750 sq.ft. fenced backyard. Taken back to the brick 7 years ago (2013/2014). Updates include: wooden framing, spray foam insulation, wiring, plumbing, furnace/ A/C, shingles, front brick facade, kitchen, bathroom. Home requires some TLC. Fabulous possibilities! Tiny house living is it's own lifestyle. (id:48277)
Property Details
| MLS® Number | H4124491 |
| Property Type | Single Family |
| Equipment Type | Water Heater |
| Features | No Driveway |
| Rental Equipment Type | Water Heater |
Building
| Bathroom Total | 1 |
| Bedrooms Above Ground | 2 |
| Bedrooms Total | 2 |
| Appliances | Dishwasher, Refrigerator, Stove, Washer |
| Basement Development | Unfinished |
| Basement Type | Partial (unfinished) |
| Construction Style Attachment | Detached |
| Cooling Type | Central Air Conditioning |
| Exterior Finish | Brick |
| Foundation Type | Stone |
| Heating Fuel | Natural Gas |
| Heating Type | Forced Air |
| Stories Total | 1 |
| Size Exterior | 700 Sqft |
| Size Interior | 700 Sqft |
| Type | House |
| Utility Water | Municipal Water |
Parking
| No Garage |
Land
| Acreage | No |
| Sewer | Municipal Sewage System |
| Size Depth | 71 Ft |
| Size Frontage | 24 Ft |
| Size Irregular | 24.51 X 71 |
| Size Total Text | 24.51 X 71|under 1/2 Acre |
Rooms
| Level | Type | Length | Width | Dimensions |
|---|---|---|---|---|
| Basement | Storage | Measurements not available | ||
| Basement | Utility Room | Measurements not available | ||
| Ground Level | Laundry Room | Measurements not available | ||
| Ground Level | 4pc Bathroom | 6' 3'' x 11' 2'' | ||
| Ground Level | Kitchen | 9' 1'' x 11' 2'' | ||
| Ground Level | Bedroom | 7' 10'' x 10' 7'' | ||
| Ground Level | Primary Bedroom | 7' 10'' x 10' 11'' | ||
| Ground Level | Living Room/dining Room | 11' 5'' x 21' 11'' |
https://www.realtor.ca/real-estate/23970478/83-peter-street-hamilton

Elizabeth Parker
Salesperson
(905) 522-8985

986 King Street West
Hamilton, Ontario L8S 1L1
(905) 522-3300
(905) 522-8985
www.judymarsales.com


































