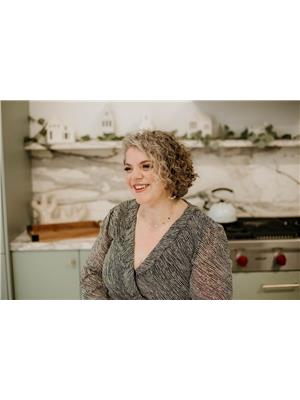83 Wesley Avenue Wasaga Beach, Ontario L9Z 0B9
$725,000
Well kept 2 storey family home on a quiet and mature street. Conveniently located in Wasaga Beach, just mins away from tons of amenities including shopping, restaurants, trails and the beach! This home features a spacious interior with three well-appointed bedrooms including a primary suite that has a spacious walk-in closet and ensuite, with a separate tub, for much needed relaxation. The partially finished basement features a walkout to a private and expansive backyard that backs onto green space, providing a ton of privacy and room for green-thumbs. Don't miss out, Book your showing today! (id:52900)
Property Details
| MLS® Number | H4160762 |
| Property Type | Single Family |
| Amenities Near By | Public Transit, Recreation |
| Community Features | Quiet Area, Community Centre |
| Equipment Type | Water Heater |
| Features | Park Setting, Park/reserve, Beach, Double Width Or More Driveway, Paved Driveway, Automatic Garage Door Opener |
| Parking Space Total | 6 |
| Rental Equipment Type | Water Heater |
Building
| Bathroom Total | 3 |
| Bedrooms Above Ground | 3 |
| Bedrooms Total | 3 |
| Appliances | Dryer, Washer |
| Architectural Style | 2 Level |
| Basement Development | Partially Finished |
| Basement Type | Full (partially Finished) |
| Constructed Date | 2006 |
| Construction Style Attachment | Detached |
| Cooling Type | Central Air Conditioning |
| Exterior Finish | Brick, Vinyl Siding |
| Fireplace Fuel | Gas |
| Fireplace Present | Yes |
| Fireplace Type | Other - See Remarks |
| Foundation Type | Poured Concrete |
| Half Bath Total | 1 |
| Heating Fuel | Natural Gas |
| Heating Type | Forced Air |
| Stories Total | 2 |
| Size Exterior | 1750 Sqft |
| Size Interior | 1750 Sqft |
| Type | House |
| Utility Water | Municipal Water |
Parking
| Attached Garage |
Land
| Acreage | No |
| Land Amenities | Public Transit, Recreation |
| Sewer | Municipal Sewage System |
| Size Depth | 173 Ft |
| Size Frontage | 40 Ft |
| Size Irregular | 40.46 X 173.44 |
| Size Total Text | 40.46 X 173.44|under 1/2 Acre |
| Zoning Description | R1 |
Rooms
| Level | Type | Length | Width | Dimensions |
|---|---|---|---|---|
| Second Level | 4pc Ensuite Bath | Measurements not available | ||
| Second Level | Bedroom | 10' 1'' x 15' '' | ||
| Second Level | Bedroom | 11' 10'' x 9' 11'' | ||
| Second Level | 4pc Ensuite Bath | Measurements not available | ||
| Second Level | Primary Bedroom | 17' 6'' x 12' 10'' | ||
| Ground Level | Eat In Kitchen | 16' 5'' x 10' 10'' | ||
| Ground Level | Living Room | 19' 4'' x 10' 2'' | ||
| Ground Level | Laundry Room | 5' 10'' x 7' 6'' | ||
| Ground Level | 2pc Bathroom | Measurements not available |
https://www.realtor.ca/real-estate/25467438/83-wesley-avenue-wasaga-beach

Maya Bhalla
Salesperson
(905) 664-2300

860 Queenston Road Suite A
Stoney Creek, Ontario L8G 4A8
(905) 545-1188
(905) 664-2300

Charlene Gulka
Salesperson
(905) 664-2300
HTTP://charlenegulkarealestate.com
860 Queenston Road Unit 4b
Stoney Creek, Ontario L8G 4A8
(905) 545-1188
(905) 664-2300


































