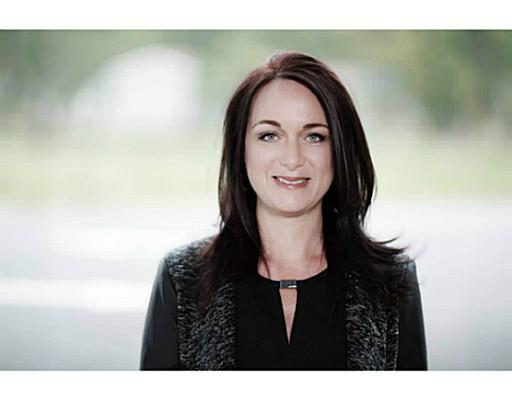8737 Lincoln Street Niagara Falls, Ontario L3B 5N7
$2,000,000
Brick bungalow situated on 36 acres in a private setting close to amenities. With over 1500 sq ft on the main floor the finished basement with walk out doubles the living space in this home and lends to the potential of an in-law set up. Large eat-in kitchen flows into the huge living room, the main level also boasts three spacious bedrooms, 4 pce bath, a laundry/mud room and a two pce bath conveniently located right off the side entrance of this home. Basement is beautifully finished with two bedrooms, office space, family room, games room and wood burning stove that is vented to maximize heat disbursement and create a warm inviting feel throughout the entire home. Out buildings are plentiful, 32X43 heated shop with hydro (newly updated panel), air compressor, poll hoist, 3pce bath and attached (non heated) workshop 12X32. 40X32 building currently being used as a barn with a large loft. additional barn and storage shed. Aprox. 20 acres of land has been recently cleared, driveway just put in entering on Crowland and 200 amp hydro brought into that part of the property with a transformer at the road. Buyer to do own diligence regarding possible severance of this property. (id:48277)
Property Details
| MLS® Number | 40176534 |
| Property Type | Single Family |
| Equipment Type | None |
| Features | Conservation/green Belt, Crushed Stone Driveway |
| Parking Space Total | 12 |
| Rental Equipment Type | None |
| Structure | Barn |
Building
| Bathroom Total | 2 |
| Bedrooms Above Ground | 3 |
| Bedrooms Below Ground | 2 |
| Bedrooms Total | 5 |
| Appliances | Central Vacuum, Dishwasher, Dryer, Refrigerator, Stove, Washer |
| Architectural Style | Bungalow |
| Basement Development | Finished |
| Basement Type | Full (finished) |
| Construction Style Attachment | Detached |
| Cooling Type | Central Air Conditioning |
| Exterior Finish | Brick |
| Foundation Type | Poured Concrete |
| Half Bath Total | 1 |
| Heating Fuel | Natural Gas |
| Heating Type | Forced Air |
| Stories Total | 1 |
| Size Interior | 1536 |
| Type | House |
| Utility Water | Cistern |
Parking
| Detached Garage |
Land
| Acreage | Yes |
| Sewer | Septic System |
| Size Total Text | 25 - 50 Acres |
| Zoning Description | Rural A |
Rooms
| Level | Type | Length | Width | Dimensions |
|---|---|---|---|---|
| Basement | Bonus Room | 13'1'' x 8'11'' | ||
| Basement | Family Room | 22'9'' x 10'9'' | ||
| Basement | Bedroom | 15'8'' x 8'7'' | ||
| Basement | Bedroom | 13'8'' x 8'4'' | ||
| Basement | Recreation Room | 21'4'' x 18'10'' | ||
| Main Level | 2pc Bathroom | Measurements not available | ||
| Main Level | 4pc Bathroom | Measurements not available | ||
| Main Level | Laundry Room | 9'5'' x 6'5'' | ||
| Main Level | Bedroom | 12'9'' x 8'8'' | ||
| Main Level | Bedroom | 11'0'' x 9'0'' | ||
| Main Level | Primary Bedroom | 13'0'' x 11'0'' | ||
| Main Level | Living Room | 22'11'' x 12'0'' | ||
| Main Level | Kitchen | 22'4'' x 10'3'' |
https://www.realtor.ca/real-estate/23743037/8737-lincoln-street-niagara-falls

Heather Lane
Salesperson
(905) 357-1705
HTTP://www.revelrealty.ca

8685 Lundy's Lane, Unit 3
Niagara Falls, Ontario L2H 1H5
(905) 357-1700
(905) 357-1705
revelrealty.ca

















































