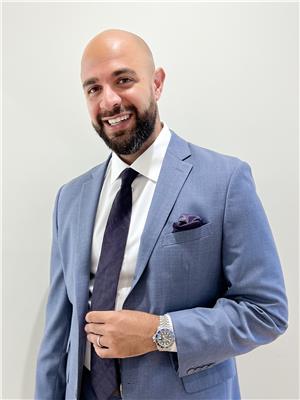876 Lyons Creek Road Welland, Ontario L3B 5N4
$729,900
Enjoy country living on this fabulous 58x340 lot with city water! This 4-bedroom 2-bathroom bungalow has been totally redone over the years and meticulously maintained. Immediately as you walk in the warmth of this house will greet you. The main floor consists of 3 bedrooms, an open-concept kitchen/dining room, and a cozy sunken-in living room that radiates with natural light. The 4 season sunroom is the perfect place to relax no matter the weather and features a gas fireplace. The finished basement gives ample space and features a bedroom with large closet. You will enjoy hosting your family and friends for BBQs with this beautifully landscaped yard, an above-ground pool, an oversized garden, and your own pond. Centrally located, this property is only a 5-minute drive into Welland, 15 minutes to Niagara Falls, and 20 minutes to the Peace Bridge in Fort Erie. Priced to sell, this property will be above your expectations! (id:52900)
Property Details
| MLS® Number | 40381971 |
| Property Type | Single Family |
| Equipment Type | Water Heater |
| Features | Paved Driveway, Country Residential |
| Parking Space Total | 6 |
| Pool Type | Above Ground Pool |
| Rental Equipment Type | Water Heater |
Building
| Bathroom Total | 2 |
| Bedrooms Above Ground | 3 |
| Bedrooms Below Ground | 1 |
| Bedrooms Total | 4 |
| Appliances | Central Vacuum, Dishwasher, Refrigerator, Stove, Hot Tub |
| Architectural Style | Bungalow |
| Basement Development | Finished |
| Basement Type | Full (finished) |
| Construction Style Attachment | Detached |
| Cooling Type | Central Air Conditioning |
| Exterior Finish | Brick, Vinyl Siding |
| Fireplace Fuel | Electric |
| Fireplace Present | Yes |
| Fireplace Total | 3 |
| Fireplace Type | Other - See Remarks |
| Foundation Type | Block |
| Heating Fuel | Natural Gas |
| Heating Type | Forced Air |
| Stories Total | 1 |
| Size Interior | 1435 |
| Type | House |
| Utility Water | Municipal Water |
Parking
| Attached Garage |
Land
| Acreage | No |
| Sewer | Septic System |
| Size Depth | 340 Ft |
| Size Frontage | 58 Ft |
| Size Total Text | Under 1/2 Acre |
| Zoning Description | R2 |
Rooms
| Level | Type | Length | Width | Dimensions |
|---|---|---|---|---|
| Basement | Bedroom | 17'4'' x 7'11'' | ||
| Basement | Recreation Room | 25'6'' x 18'9'' | ||
| Main Level | Laundry Room | 8'7'' x 7'3'' | ||
| Main Level | 3pc Bathroom | 9'3'' x 7'8'' | ||
| Main Level | 3pc Bathroom | 7'3'' x 5'10'' | ||
| Main Level | Living Room | 17'2'' x 10'10'' | ||
| Main Level | Bedroom | 9'9'' x 8'4'' | ||
| Main Level | Bedroom | 11'11'' x 8'4'' | ||
| Main Level | Primary Bedroom | 11'0'' x 11'10'' | ||
| Main Level | Kitchen | 14'5'' x 19'11'' | ||
| Main Level | Bonus Room | 19'6'' x 20'4'' |
https://www.realtor.ca/real-estate/25315916/876-lyons-creek-road-welland

Peter Sevadjian
Salesperson
(905) 352-1705
www.bryangrantteam.ca

1596 Four Mile Creek Road, Unit 2
Niagara-On-The-Lake, Ontario L0S 1J0
(289) 868-8869
(905) 352-1705
https://revelrealty.ca/

Andrew Perrie
Salesperson
(905) 352-1705
https://www.facebook.com/andrewperrierealestate
https://www.linkedin.com/in/andrew-perrie-04942b6a/
https://twitter.com/AndrewPerrie

1596 Four Mile Creek Road, Unit 2
Niagara-On-The-Lake, Ontario L0S 1J0
(289) 868-8869
(905) 352-1705
https://revelrealty.ca/

































