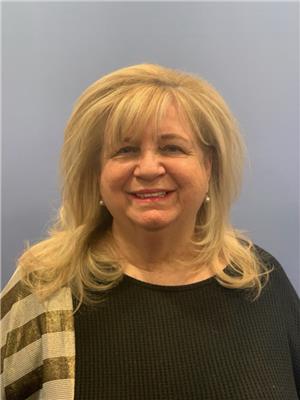#8d -1 St Thomas St Toronto, Ontario M5S 2B7
$6,800 Monthly
Super Sexy Urban Chic 1 Of A Kind-Most Sought After One St Thomas Private Residences Consistently Rated Best/Most Exc. Bldg-Yorkville Area, Arch Robert Stern, Interiors Brian Gluckstein; Huge Terrace, Smart Cust.Reno'd Layout, ;Appr.1254 Sq.Ft.Corner Unit,10'Coffered Ceilings, Steps-Bloor/Yorkville, All Subways; Contemp. Retreat/ Enjoying City Life;Fab Terrace,Cus.Locker Rm;Vip Cable,2Parking;20 Free Car Washes; Freshly Painted;4 Units Per Floor;Use Dr Or Den**** EXTRAS **** Downsview Kitchen+B/I Cus.Cabinets,Dr,Lr,Miele,Subzero,Wolf Appl,Elec Blinds,Fridge,Stove,D/W,M/W,Wine Cooler,3Tvs,Smarthome Auto.System Loggia, H/W Floor 2 Parking Spots+Locker Room W/Shelves,Elf Gas Fireplace;W&D-Vip Cable/(Excl Internet) (id:48277)
Property Details
| MLS® Number | C5410596 |
| Property Type | Single Family |
| Community Name | Bay Street Corridor |
| Amenities Near By | Hospital, Park, Place Of Worship, Public Transit |
| Community Features | Pets Not Allowed |
| Parking Space Total | 2 |
Building
| Bathroom Total | 2 |
| Bedrooms Above Ground | 1 |
| Bedrooms Total | 1 |
| Amenities | Storage - Locker, Car Wash, Security/concierge, Party Room, Exercise Centre |
| Cooling Type | Central Air Conditioning |
| Exterior Finish | Concrete, Stone |
| Fireplace Present | Yes |
| Heating Fuel | Natural Gas |
| Heating Type | Heat Pump |
| Type | Apartment |
Parking
| Underground | |
| Visitor Parking |
Land
| Acreage | No |
| Land Amenities | Hospital, Park, Place Of Worship, Public Transit |
Rooms
| Level | Type | Length | Width | Dimensions |
|---|---|---|---|---|
| Flat | Living Room | 5.6 m | 4.24 m | 5.6 m x 4.24 m |
| Flat | Den | 4.96 m | 4.18 m | 4.96 m x 4.18 m |
| Flat | Kitchen | 4.96 m | 3.6 m | 4.96 m x 3.6 m |
| Flat | Primary Bedroom | 4.81 m | 3.93 m | 4.81 m x 3.93 m |
| Flat | Bathroom | 3.08 m | 22.9 m | 3.08 m x 22.9 m |
| Flat | Other | 3.3 m | 3.5 m | 3.3 m x 3.5 m |
https://www.realtor.ca/real-estate/23760994/8d-1-st-thomas-st-toronto-bay-street-corridor

Dawna Marie Borg
Broker
www.dawnaborg.com

9100 Jane St Bldg L #77
Vaughan, Ontario L4K 0A4
(416) 987-8000
(416) 987-8001





















