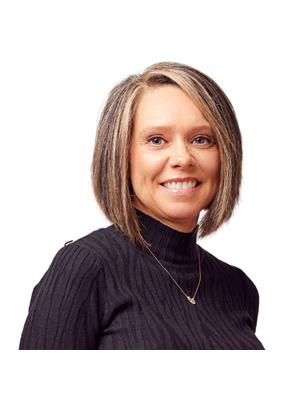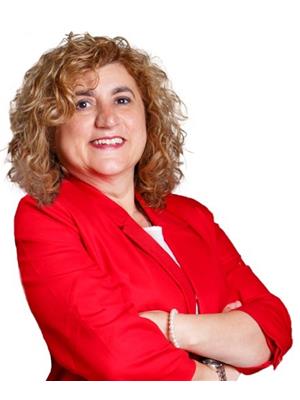9 Hampton Brook Way, Unit #unit 1 Mount Hope, Ontario L0R 1W0
$819,000
Beautiful family friendly end-unit townhouse full of upgrades in sought-after Mount Hope. 3 Bed, 2.5 bath home has 9ft ceilings, hardwood, crown moulding &upgraded light fixtures. Welcoming open concept layout, kitchen w/pantry, under cabinet lighting, stainless-steel appl & gas stove. Bright dinette area w/ extra window & living rm w/ beautiful stone surround gas fireplace & sliding dbl doors to rear deck. Upgraded oak staircase leads upstairs to primary bedrm w/walk in closet& 5 pc ensuite w/dbl vanity. Den/loft provides extra family space and leads into the 2nd and 3rd bedrms. Relax in rear yard w/2 tier deck & watch sunset views. Easy hwy access, close to shopping schools, golf, restaurant, amenities & walking distance to park. (id:52900)
Property Details
| MLS® Number | H4160833 |
| Property Type | Single Family |
| Equipment Type | Water Heater |
| Features | Crushed Stone Driveway |
| Parking Space Total | 2 |
| Rental Equipment Type | Water Heater |
Building
| Bathroom Total | 3 |
| Bedrooms Above Ground | 3 |
| Bedrooms Total | 3 |
| Appliances | Dishwasher, Dryer, Microwave, Refrigerator, Stove, Washer, Range, Window Coverings |
| Architectural Style | 2 Level |
| Basement Development | Unfinished |
| Basement Type | Full (unfinished) |
| Constructed Date | 2014 |
| Construction Style Attachment | Attached |
| Cooling Type | Central Air Conditioning |
| Exterior Finish | Brick, Stone, Stucco |
| Fireplace Fuel | Gas |
| Fireplace Present | Yes |
| Fireplace Type | Other - See Remarks |
| Foundation Type | Poured Concrete |
| Half Bath Total | 1 |
| Heating Fuel | Natural Gas |
| Heating Type | Forced Air |
| Stories Total | 2 |
| Size Exterior | 1535 Sqft |
| Size Interior | 1535 Sqft |
| Type | Row / Townhouse |
| Utility Water | Municipal Water |
Parking
| Attached Garage | |
| Gravel |
Land
| Acreage | No |
| Sewer | Municipal Sewage System |
| Size Depth | 91 Ft |
| Size Frontage | 22 Ft |
| Size Irregular | 22.53 X 91.25 |
| Size Total Text | 22.53 X 91.25|under 1/2 Acre |
Rooms
| Level | Type | Length | Width | Dimensions |
|---|---|---|---|---|
| Second Level | Den | 9' 10'' x 10' 3'' | ||
| Second Level | Bedroom | 8' 10'' x 14' 4'' | ||
| Second Level | 4pc Bathroom | Measurements not available | ||
| Second Level | Bedroom | 9' 10'' x 10' 10'' | ||
| Second Level | 5pc Ensuite Bath | Measurements not available | ||
| Second Level | Primary Bedroom | 11' 9'' x 14' 11'' | ||
| Basement | Laundry Room | Measurements not available | ||
| Ground Level | Living Room | 18' 9'' x 10' 4'' | ||
| Ground Level | Dinette | 10' 6'' x 10' 1'' | ||
| Ground Level | Eat In Kitchen | 8' 4'' x 9' 10'' | ||
| Ground Level | 2pc Bathroom | Measurements not available | ||
| Ground Level | Foyer | Measurements not available |
https://www.realtor.ca/real-estate/25476423/9-hampton-brook-way-unit-unit-1-mount-hope

Candace Levie-Burgess
Salesperson
(905) 648-7393
www.roselevie.com/

1122 Wilson Street West
Ancaster, Ontario L9G 3K9
(905) 648-4451
(905) 648-7393
www.royallepagestate.ca

Rose Levie
Broker
(905) 648-7393
www.thelevieteam.com/

1122 Wilson Street West
Ancaster, Ontario L9G 3K9
(905) 648-4451
(905) 648-7393
www.royallepagestate.ca































