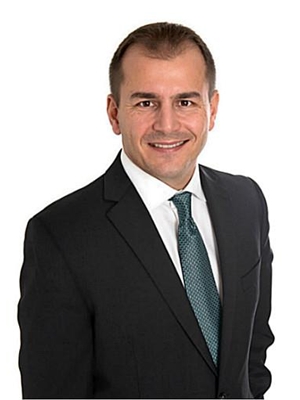9 Pierre Trudeau Lane Grimsby, Ontario L3H 0H3
$1,074,900
The shores of Lake Ontario in Grimsby are calling! Welcome to stunning Grimsby On-The-Lake, where you are minutes away from endless amenities, nature, beaches, hiking, shopping, entertainment, Costco, highway access and so much more. Come home to a beautiful executive end unit townhome and be immersed with lake views from your windows. Beautifully finished, this 4 bedroom 4 bathroom home boasts a main floor guest bedroom that can be doubled as a home office. On-trend finishes throughout, including a beautiful chef's kitchen, modern flooring, finished basement, modern bathrooms, and so much more. Immerse in the fresh air out on your newly poured exposed aggregate patio in a private backyard or enjoy a morning coffee on the second floor balcony deck overlooking scenic ravine greenery. Enjoy the privacy and tranquility of this neighbourhood and quiet exclusive street. Welcome home! (id:52900)
Property Details
| MLS® Number | H4140429 |
| Property Type | Single Family |
| Amenities Near By | Schools |
| Community Features | Quiet Area |
| Equipment Type | Water Heater |
| Features | Park Setting, Park/reserve, Beach, Paved Driveway |
| Parking Space Total | 2 |
| Rental Equipment Type | Water Heater |
Building
| Bathroom Total | 4 |
| Bedrooms Above Ground | 4 |
| Bedrooms Total | 4 |
| Appliances | Dishwasher, Dryer, Refrigerator, Stove, Washer & Dryer, Window Coverings |
| Architectural Style | 3 Level |
| Basement Development | Finished |
| Basement Type | Full (finished) |
| Constructed Date | 2016 |
| Construction Style Attachment | Attached |
| Cooling Type | Central Air Conditioning |
| Exterior Finish | Brick, Stone, Vinyl Siding |
| Fireplace Fuel | Electric |
| Fireplace Present | Yes |
| Fireplace Type | Other - See Remarks |
| Foundation Type | Poured Concrete |
| Half Bath Total | 1 |
| Heating Fuel | Natural Gas |
| Heating Type | Forced Air |
| Stories Total | 3 |
| Size Exterior | 1677 Sqft |
| Size Interior | 1677 Sqft |
| Type | Row / Townhouse |
| Utility Water | Municipal Water |
Parking
| Attached Garage |
Land
| Acreage | No |
| Land Amenities | Schools |
| Sewer | Municipal Sewage System |
| Size Depth | 80 Ft |
| Size Frontage | 30 Ft |
| Size Irregular | 30.41 X 80.56 |
| Size Total Text | 30.41 X 80.56|under 1/2 Acre |
| Soil Type | Clay |
Rooms
| Level | Type | Length | Width | Dimensions |
|---|---|---|---|---|
| Second Level | 2pc Bathroom | 5' '' x 4' '' | ||
| Second Level | Eat In Kitchen | 17' '' x 11' '' | ||
| Second Level | Living Room/dining Room | 23' '' x 13' 7'' | ||
| Third Level | Other | 11' '' x 8' '' | ||
| Third Level | Laundry Room | 7' '' x 5' '' | ||
| Third Level | Bedroom | 8' 3'' x 8' 9'' | ||
| Third Level | 4pc Bathroom | 7' '' x 6' '' | ||
| Third Level | Bedroom | 8' 9'' x 8' 6'' | ||
| Third Level | 3pc Ensuite Bath | 7' 5'' x 6' '' | ||
| Third Level | Primary Bedroom | 11' 4'' x 11' '' | ||
| Ground Level | 4pc Ensuite Bath | 9' '' x 6' '' | ||
| Ground Level | Bedroom | 11' '' x 8' '' | ||
| Ground Level | Foyer | Measurements not available |
https://www.realtor.ca/real-estate/24625324/9-pierre-trudeau-lane-grimsby

E. Martin Mazza
Salesperson
HTTP://www.changeyourhome.ca
825 North Service Rd. Unit 100
Stoney Creek, Ontario L8E 0J7
(905) 662-6666

Ivan Kamladze
Salesperson
(905) 662-2227

115 #8 Highway
Stoney Creek, Ontario L8G 1C1
(905) 662-6666
(905) 662-2227
www.royallepagestate.ca














































