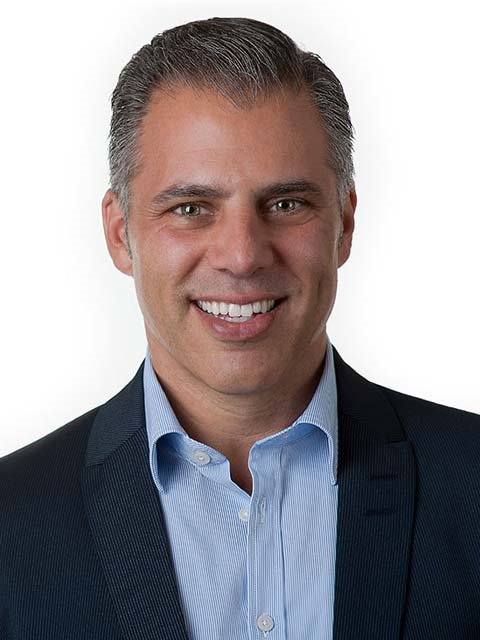93 Soudan Ave Toronto, Ontario M4S 1V5
$1,998,800
Wow! Spectacular Home, Completely Reno From Top 2 Bottom In Vibrant Neighbourhood Of Yonge/Eglinton. Incredible Open Concept W/ Main Flr Home Office W/ 2 Sided Glass Doors. Stunning Kitch W/ Ultra High End Appliances,4 Burner Gas Range & Griddle, Built-In Wine Tower, Stone Counters & Waterfall Island. Beautiful Hw Flr's, Wood Burning F.P & Lrg Sliding Glass Doors Leads 2 An Oasis Of A South Facing Backyard. Deluxe Primary Bed Rm W/ 5 Pc En-Suite & Lrg Walk-In**** EXTRAS **** Custom Built-Ins In 2 Bed & Stunning Bay Window In Front Bed. Lrg. Rec Rm In Bsmt W/Walk-Out 2 Yard. Bed, 3Pc Bath & Laundry. Tons Of Storage. License Front Pad Parking, Room For 2 Cars. Walk 2 Yonge/Eg, Subway, Shops & Restaurants (id:48277)
Property Details
| MLS® Number | C5479499 |
| Property Type | Single Family |
| Community Name | Mount Pleasant West |
| Parking Space Total | 2 |
Building
| Bathroom Total | 4 |
| Bedrooms Above Ground | 3 |
| Bedrooms Below Ground | 1 |
| Bedrooms Total | 4 |
| Basement Development | Finished |
| Basement Features | Walk Out |
| Basement Type | N/a (finished) |
| Construction Style Attachment | Detached |
| Cooling Type | Central Air Conditioning |
| Exterior Finish | Brick |
| Fireplace Present | Yes |
| Heating Fuel | Natural Gas |
| Heating Type | Forced Air |
| Stories Total | 2 |
| Type | House |
Land
| Acreage | No |
| Size Irregular | 25 X 148 Ft |
| Size Total Text | 25 X 148 Ft |
Rooms
| Level | Type | Length | Width | Dimensions |
|---|---|---|---|---|
| Second Level | Primary Bedroom | 3.86 m | 5.66 m | 3.86 m x 5.66 m |
| Second Level | Bedroom 2 | 2.7 m | 4.15 m | 2.7 m x 4.15 m |
| Second Level | Bedroom 3 | 4.81 m | 3.53 m | 4.81 m x 3.53 m |
| Basement | Bedroom | 2.88 m | 3.58 m | 2.88 m x 3.58 m |
| Basement | Recreational, Games Room | 5.59 m | 5.71 m | 5.59 m x 5.71 m |
| Main Level | Foyer | 2.71 m | 3.13 m | 2.71 m x 3.13 m |
| Main Level | Office | 2.73 m | 3.41 m | 2.73 m x 3.41 m |
| Main Level | Kitchen | 3.51 m | 4.46 m | 3.51 m x 4.46 m |
| Main Level | Dining Room | 2.56 m | 5.78 m | 2.56 m x 5.78 m |
| Main Level | Living Room | 3.04 m | 5.77 m | 3.04 m x 5.77 m |
https://www.realtor.ca/real-estate/23966296/93-soudan-ave-toronto-mount-pleasant-west

Mark Arnstein
Salesperson
www.markarnstein.com

170 Merton St
Toronto, Ontario M4S 1A1
(416) 486-5588
(416) 486-6988









































