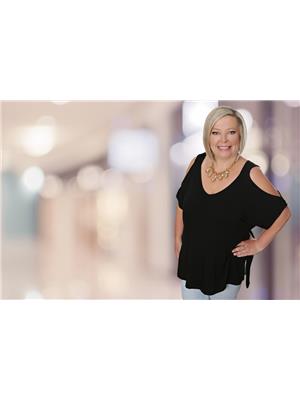970 57 12th Conc Road E Flamborough, Ontario L0R 1K0
$394,900
Welcome to Fernbrook! a year round resort with clubhouse amenities including an indoor and outdoor pool in Freelton for adults over 50. Located on a secluded and private pie shaped lot at the furthest northeast part of the Park backing onto treed greenspace, this one floor home has been completely renovated in the last 5 yrs. Foyer features 12x24 tile and coat closet that leads to the open concept kitchen and living room with dark stained kitchen cabinets, freestanding range hood, s/s gas stove and counter depth fridge. Breakfast bar. Laminate floors throughout. Laundry room with pocket door and storage options. One bedroom has sliding doors to wrap around deck. Master bedroom with wall to wall closet and built-ins. Bonus: forced air furnace and a/c (2019), shingles and wood siding (2016) All waiting for you to enjoy a serene cottage lifestyle daily! Fees approx $480/month, including lot fees, water, water testing and use of the resort amenities. Buyer must be approved by the Park. Property taxes and utilities extra. (id:48277)
Property Details
| MLS® Number | H4121869 |
| Property Type | Single Family |
| Amenities Near By | Recreation |
| Community Features | Community Centre |
| Equipment Type | Propane Tank |
| Features | Treed, Wooded Area, Conservation/green Belt, Double Width Or More Driveway, Crushed Stone Driveway, Carpet Free, Country Residential |
| Parking Space Total | 3 |
| Pool Type | Outdoor Pool |
| Rental Equipment Type | Propane Tank |
| Structure | Shed |
Building
| Bathroom Total | 1 |
| Bedrooms Above Ground | 2 |
| Bedrooms Total | 2 |
| Appliances | Dishwasher, Dryer, Refrigerator, Stove, Washer, Window Coverings |
| Architectural Style | Bungalow |
| Basement Type | Crawl Space |
| Constructed Date | 1987 |
| Construction Material | Wood Frame |
| Cooling Type | Central Air Conditioning |
| Exterior Finish | Wood |
| Foundation Type | Stone |
| Heating Fuel | Propane |
| Heating Type | Forced Air |
| Stories Total | 1 |
| Size Exterior | 980 Sqft |
| Size Interior | 980 Sqft |
| Type | Modular |
| Utility Water | Community Water System, Co-operative Well |
Parking
| Gravel | |
| No Garage |
Land
| Acreage | No |
| Land Amenities | Recreation |
| Sewer | Septic System |
| Size Irregular | 0 X 0 |
| Size Total Text | 0 X 0|under 1/2 Acre |
Rooms
| Level | Type | Length | Width | Dimensions |
|---|---|---|---|---|
| Ground Level | Laundry Room | 4' '' x 6' '' | ||
| Ground Level | Foyer | 5' '' x 7' '' | ||
| Ground Level | Bedroom | 11' 4'' x 9' 3'' | ||
| Ground Level | Bedroom | 10' '' x 10' '' | ||
| Ground Level | 3pc Bathroom | Measurements not available | ||
| Ground Level | Living Room | 14' '' x 11' 2'' | ||
| Ground Level | Kitchen | 9' '' x 11' 2'' |
https://www.realtor.ca/real-estate/23830583/970-57-12th-conc-road-e-flamborough

Tina Doyle
Salesperson
(905) 573-1189
HTTP://www.tinadoyle.com
325 Winterberry Dr Unit 4b
Stoney Creek, Ontario L8J 0B6
(905) 573-1188
(905) 573-1189



















































