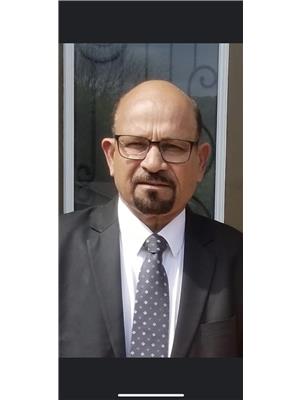905-732-4426
garth@garthpaley.com
99 575 Woodward Avenue Hamilton, Ontario L8J 2V8
3 Bedroom
3 Bathroom
1229 sqft
3 Level
Air Exchanger, Central Air Conditioning
Forced Air
$2,395 Monthly
Brand new Losani Built 3 storey town house 3 bedroom + 2.5 bath close to all amenities, park, bus route, beach. Single car garage. All Stainless Steel appliances. Available Jan 31, 2022. Easy access lock box for showing. (id:48277)
Property Details
| MLS® Number | H4124815 |
| Property Type | Single Family |
| Neigbourhood | Parkview West |
| Amenities Near By | Hospital |
| Equipment Type | Other, Water Heater |
| Features | Park Setting, Southern Exposure, Park/reserve, Beach, Balcony, Crushed Stone Driveway, No Pet Home |
| Parking Space Total | 3 |
| Rental Equipment Type | Other, Water Heater |
Building
| Bathroom Total | 3 |
| Bedrooms Above Ground | 3 |
| Bedrooms Total | 3 |
| Appliances | Dishwasher, Dryer, Microwave, Refrigerator, Stove, Washer & Dryer |
| Architectural Style | 3 Level |
| Basement Type | None |
| Construction Style Attachment | Attached |
| Cooling Type | Air Exchanger, Central Air Conditioning |
| Exterior Finish | Brick, Vinyl Siding |
| Foundation Type | Poured Concrete |
| Half Bath Total | 1 |
| Heating Fuel | Natural Gas |
| Heating Type | Forced Air |
| Stories Total | 3 |
| Size Exterior | 1229 Sqft |
| Size Interior | 1229 Sqft |
| Type | Row / Townhouse |
| Utility Water | Municipal Water |
Parking
| Attached Garage | |
| Gravel |
Land
| Acreage | No |
| Land Amenities | Hospital |
| Sewer | Municipal Sewage System |
| Size Depth | 88 Ft |
| Size Frontage | 18 Ft |
| Size Irregular | 18 X 88 |
| Size Total Text | 18 X 88 |
| Soil Type | Clay |
Rooms
| Level | Type | Length | Width | Dimensions |
|---|---|---|---|---|
| Second Level | Laundry Room | Measurements not available | ||
| Second Level | Kitchen | 7' 4'' x 10' 4'' | ||
| Second Level | Breakfast | 6' 8'' x 9' 0'' | ||
| Second Level | Great Room | 10' 4'' x 13' 2'' | ||
| Second Level | 2pc Bathroom | Measurements not available | ||
| Third Level | Other | Measurements not available | ||
| Third Level | 4pc Ensuite Bath | Measurements not available | ||
| Third Level | 4pc Bathroom | Measurements not available | ||
| Third Level | Bedroom | 7' 0'' x 9' 0'' | ||
| Third Level | Bedroom | 6' 11'' x 8' 10'' | ||
| Third Level | Primary Bedroom | 11' 4'' x 12' 4'' | ||
| Ground Level | Den | 11' 0'' x 8' 2'' |
https://www.realtor.ca/real-estate/23966586/99-575-woodward-avenue-hamilton

Nick Kapoor
Salesperson
(905) 574-8333

Royal LePage Macro Realty
#250-2247 Rymal Road East
Stoney Creek, Ontario L8J 2V8
#250-2247 Rymal Road East
Stoney Creek, Ontario L8J 2V8
(905) 574-3038
(905) 574-8333
www.royallepagemacro.ca










