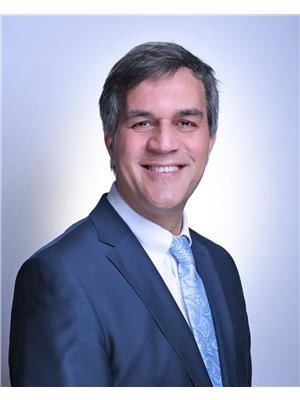#lph3-11 -7161 Yonge St Markham, Ontario L3T 0C8
$2,400 Monthly
Unique Luxurious Penthouse Suite Full Of Convenient & Creative Upgrades Fully Clear South Exposure Overlooking The Cn Tower. 9Ft Ceiling. Direct Access To Shopping Plaza, Banks, Medical Offices, Restaurants, Supermarket, Public Transit And More. Walking Distance To Yonge And Steeles.**** EXTRAS **** Ss Dishwasher, Ss Fridge (33"" 24.7 Cu.Ft) (2017), 3.6 Cu.Ft Washer And 7 Cu.Ft Dryer, Microwave, Range Hood, Built-In Shelves In Bedroom And Den, Custom Made Glass Sliding Door In Den, Den Can Be Used As Second B Room (id:48277)
Property Details
| MLS® Number | N5478649 |
| Property Type | Single Family |
| Community Name | Thornhill |
| Features | Balcony |
| Parking Space Total | 1 |
| Pool Type | Indoor Pool |
Building
| Bathroom Total | 1 |
| Bedrooms Above Ground | 1 |
| Bedrooms Below Ground | 1 |
| Bedrooms Total | 2 |
| Amenities | Security/concierge, Party Room, Exercise Centre |
| Cooling Type | Central Air Conditioning |
| Exterior Finish | Concrete |
| Heating Fuel | Natural Gas |
| Heating Type | Forced Air |
| Type | Apartment |
Parking
| Underground | |
| Visitor Parking |
Land
| Acreage | No |
Rooms
| Level | Type | Length | Width | Dimensions |
|---|---|---|---|---|
| Main Level | Living Room | 4.39 m | 3.1 m | 4.39 m x 3.1 m |
| Main Level | Dining Room | 3.07 m | 2.7 m | 3.07 m x 2.7 m |
| Main Level | Kitchen | 3.07 m | 2.7 m | 3.07 m x 2.7 m |
| Main Level | Primary Bedroom | 3.8 m | 3.05 m | 3.8 m x 3.05 m |
| Main Level | Den | 2.65 m | 2.44 m | 2.65 m x 2.44 m |
https://www.realtor.ca/real-estate/23963819/lph3-11-7161-yonge-st-markham-thornhill

Masoud Abdar Esfahani
Broker
(647) 965-1867
www.futuristhome.com
https://www.facebook.com/futuristhome
https://twitter.com/esfahani_masoud
https://www.linkedin.com/in/masoud-esfahani

685 Sheppard Ave E #401
Toronto, Ontario M2K 1B6
(416) 494-7653
(416) 494-0016
Farid Sattarzadeh
Salesperson
www.futuristhome.com

685 Sheppard Ave E #401
Toronto, Ontario M2K 1B6
(416) 494-7653
(416) 494-0016





















