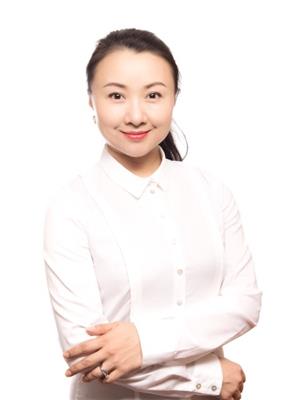#th04 -32 Forest Manor Rd Toronto, Ontario M2J 1M5
$1,659,900
Assignment Sale! **One Of Only 4 Townhomes At ""The Peak Condo Emerald City"", This 2 Story Th Brings You Bright & Spectacular Living Space, Functionable Layout, 3 Brds + Family Room Has Total 1699 Sf, Plus 203Sf Patio. Soaring 9Ft Ceiling, Granite Countertop, S/S Appliances, Don Mills & Sheppard Location, Walking Distance To Fairview Mall, Subway, Ttc, Schools, Library & Community Center. Short Drive To Hwy 404 & 401.**** EXTRAS **** 2 Parking & 2 Lockers Are Included. 5 Star Amenities: Indoor Pool & Hot Tub, Fitness Room, Saunas, Concierge, Guest Suite, Party Room, Lounge, Games Room, Outdoor Patio & Bbq Area. (id:48277)
Property Details
| MLS® Number | C5346827 |
| Property Type | Single Family |
| Community Name | Henry Farm |
| Amenities Near By | Public Transit, Schools |
| Community Features | Community Centre, Pets Not Allowed |
| Parking Space Total | 2 |
| Pool Type | Indoor Pool |
Building
| Bathroom Total | 3 |
| Bedrooms Above Ground | 3 |
| Bedrooms Total | 3 |
| Amenities | Storage - Locker, Security/concierge, Party Room, Exercise Centre |
| Exterior Finish | Concrete |
| Heating Fuel | Natural Gas |
| Heating Type | Forced Air |
| Stories Total | 2 |
| Type | Row / Townhouse |
Parking
| Underground | |
| Visitor Parking |
Land
| Acreage | No |
| Land Amenities | Public Transit, Schools |
Rooms
| Level | Type | Length | Width | Dimensions |
|---|---|---|---|---|
| Second Level | Primary Bedroom | 3.9 m | 2.77 m | 3.9 m x 2.77 m |
| Second Level | Bedroom 2 | 3.96 m | 2.48 m | 3.96 m x 2.48 m |
| Second Level | Bedroom 3 | 3.65 m | 2.83 m | 3.65 m x 2.83 m |
| Main Level | Family Room | 4.02 m | 2.68 m | 4.02 m x 2.68 m |
| Main Level | Dining Room | 5.52 m | 3.72 m | 5.52 m x 3.72 m |
| Main Level | Kitchen | 5.52 m | 3.72 m | 5.52 m x 3.72 m |
| Main Level | Living Room | 5.95 m | 3.68 m | 5.95 m x 3.68 m |
https://www.realtor.ca/real-estate/23560206/th04-32-forest-manor-rd-toronto-henry-farm

Tongshan Nie
Salesperson
167 Main St N
Markham, Ontario L3P 1Y2
(905) 300-9600
(905) 300-0815










