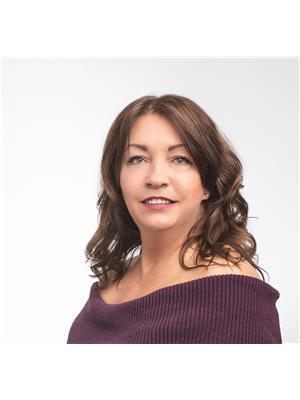905-732-4426
garth@garthpaley.com
Upper 51 Atwater Crescent Hamilton, Ontario L9C 2E8
3 Bedroom
1 Bathroom
1086 sqft
Bungalow
Central Air Conditioning
Forced Air
$2,800 Monthly
Welcome to 51 Awater Cresent. This beautiful bungalow UPPER unit is all inclusive and offers large 3 bedrooms with laundry facilities just off the kitchen. Large eat in Kitchen and livingroom gives it the space you need to relax in. Large fenced in back yard is shared with the Lower unit. Upper unit has full use of the driveway. Upper unit is responsible for snow removal and lawn care. Available February 1st, 2022 (id:48277)
Property Details
| MLS® Number | H4124663 |
| Property Type | Single Family |
| Equipment Type | Water Heater |
| Features | Paved Driveway, Country Residential |
| Parking Space Total | 2 |
| Rental Equipment Type | Water Heater |
Building
| Bathroom Total | 1 |
| Bedrooms Above Ground | 3 |
| Bedrooms Total | 3 |
| Architectural Style | Bungalow |
| Basement Development | Finished |
| Basement Type | Full (finished) |
| Construction Style Attachment | Detached |
| Cooling Type | Central Air Conditioning |
| Exterior Finish | Brick |
| Foundation Type | Block |
| Heating Fuel | Natural Gas |
| Heating Type | Forced Air |
| Stories Total | 1 |
| Size Exterior | 1086 Sqft |
| Size Interior | 1086 Sqft |
| Type | House |
| Utility Water | Municipal Water |
Parking
| No Garage |
Land
| Acreage | No |
| Sewer | Municipal Sewage System |
| Size Irregular | X |
| Size Total Text | X|under 1/2 Acre |
Rooms
| Level | Type | Length | Width | Dimensions |
|---|---|---|---|---|
| Ground Level | 3pc Bathroom | Measurements not available | ||
| Ground Level | Bedroom | 13' '' x 8' '' | ||
| Ground Level | Bedroom | 9' '' x 10' '' | ||
| Ground Level | Bedroom | 9' '' x 12' '' | ||
| Ground Level | Living Room | 16' '' x 11' '' | ||
| Ground Level | Eat In Kitchen | 16' '' x 13' '' |
https://www.realtor.ca/real-estate/23963551/upper-51-atwater-crescent-hamilton

Karen Doherty
Salesperson
(905) 574-0026
Realty Network: 100 Inc.
431 Concession Street Suite B
Hamilton, Ontario L9A 1C1
431 Concession Street Suite B
Hamilton, Ontario L9A 1C1
(905) 389-3737
(905) 574-0026










